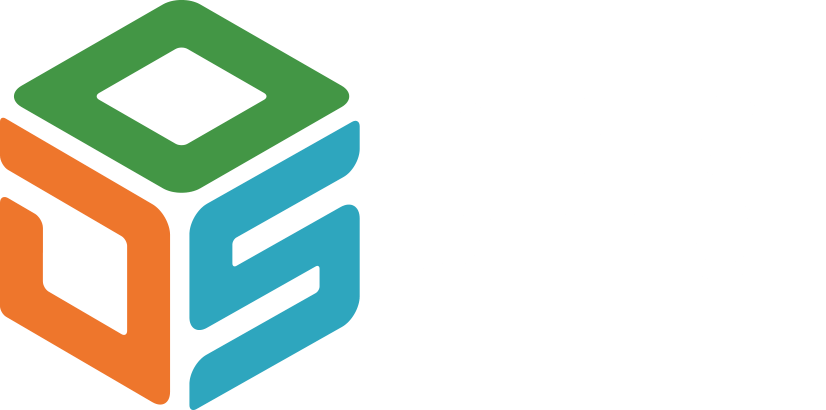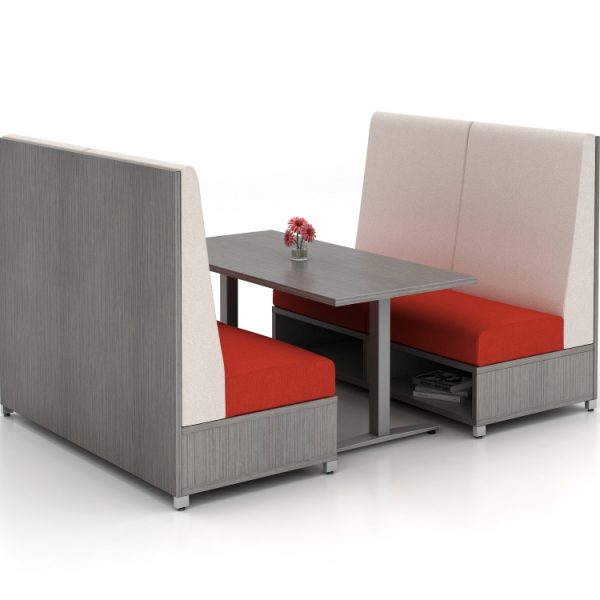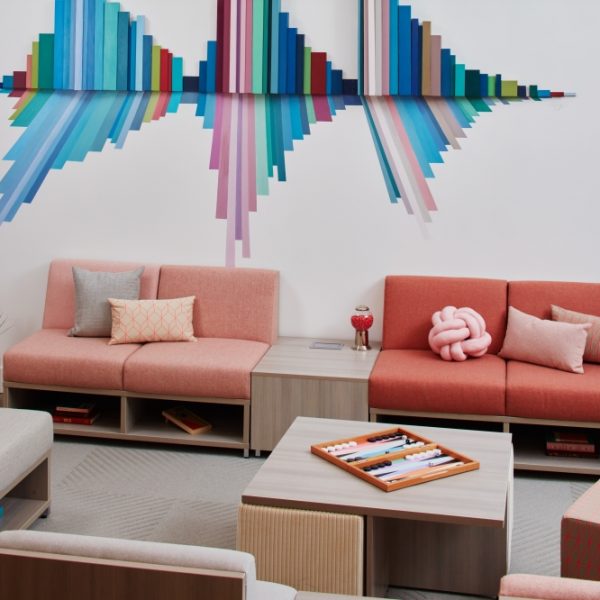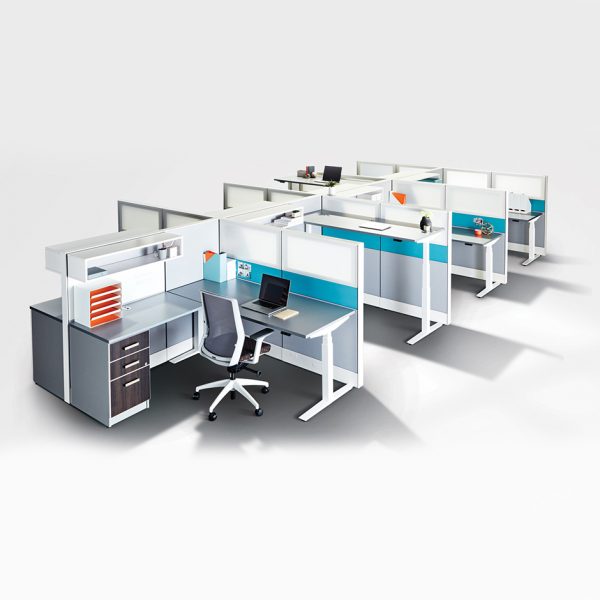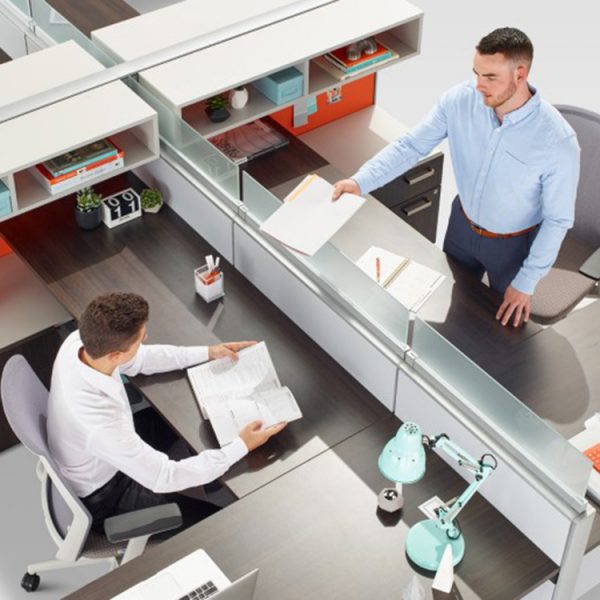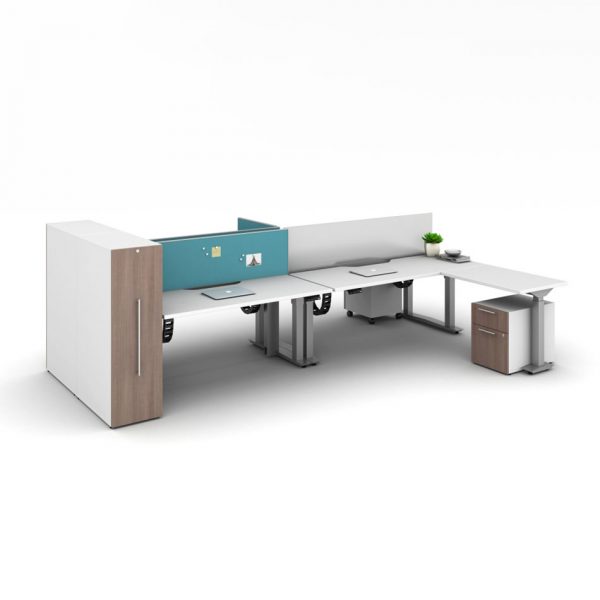Project Management
We can take any project from inception to realization — on budget and on schedule.
It starts with the first conversation. We want to understand your project goals, including any perceived pain points and your wildest dreams (aka stretch goals). Then, our experts will be sure to understand your space’s potential fully, allowing it to speak to them and provide any information they need (including the locating of power outlets, phone jacks, and other utility ports). Next, our designers will create a 2-D drawing or 3-D rendering of your workspace with design suggestions based on the needs (and dreams) you described, as well as the functions of your specific company (and its size and departments). This will include partitions, cabinets, cubicles, desks, storage, seating, and more. Additionally, our experts will account for such fine detail points as traffic flow, creative collaboration spaces, maximizing natural light, climate control, and accounting for acoustics. Now, your team will review the plan and provide feedback. We will make revisions and get your final approval.
Now, the project management fun really begins: It’s time to set goals. These will be based on a series of prioritized project objectives. We will create a timeline to complete these goals.
Our biggest target is the delivery date and installation. Through clear planning and communications, we’ll ensure that you know when to expect each phase of execution. If you’d like to have a point person on site, we can make sure they are fully briefed on the safety requirements of visiting an installation zone. Otherwise, we always provide offsite point people with real-time photos of installations, proving that each phase is being executed in the order that was outlined. Our project manager will be available by phone throughout the day.
Plus, we will scout the site in advance to ensure complete accessibility and fit of all equipment and furniture (such as doorways, stairwells, elevators, hallways). We will make sure we have access to your elevators, parking, and loading docks, if necessary, and that your building or property knows that our team will be arriving on the given dates.
There may be a lot of paperwork involved, depending on the scale of your project. Our project managers will handle all of the insurance documents and permissions needed to install your office space. Additionally, there could be a need for outside vendors; for example, your installation might involve wiring or plumbing. Our project manager can handle agreements with outside vendors and make sure these partners also remain on task, on time, and on budget. You will be kept fully in the loop and we will gain approvals for all important decisions.
Finally, once everything is complete, we provide a quality assurance walk-through and check off all of the points outlined in the original project management document that was signed off on by your company. You will also have the chance to do a final inspection and agree that everything has been delivered and installed to your complete satisfaction, exactly as you described your vision to Direct Office Solutions.
